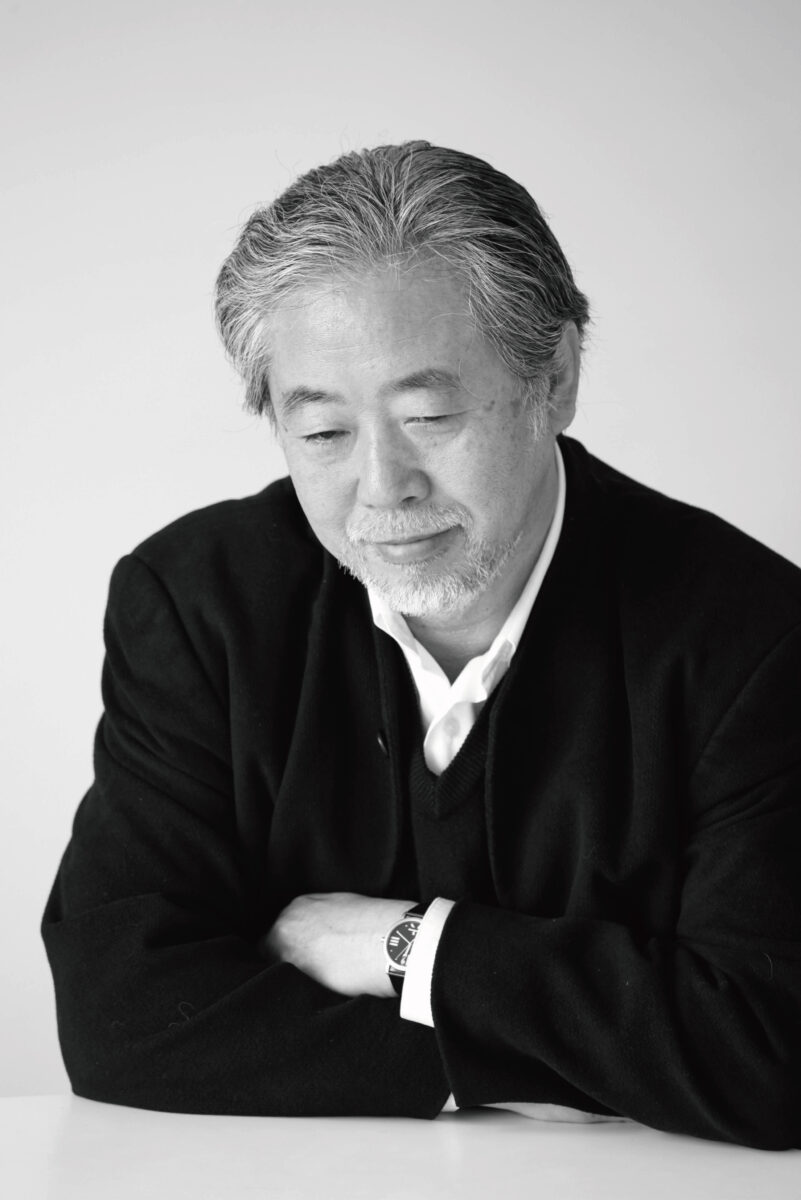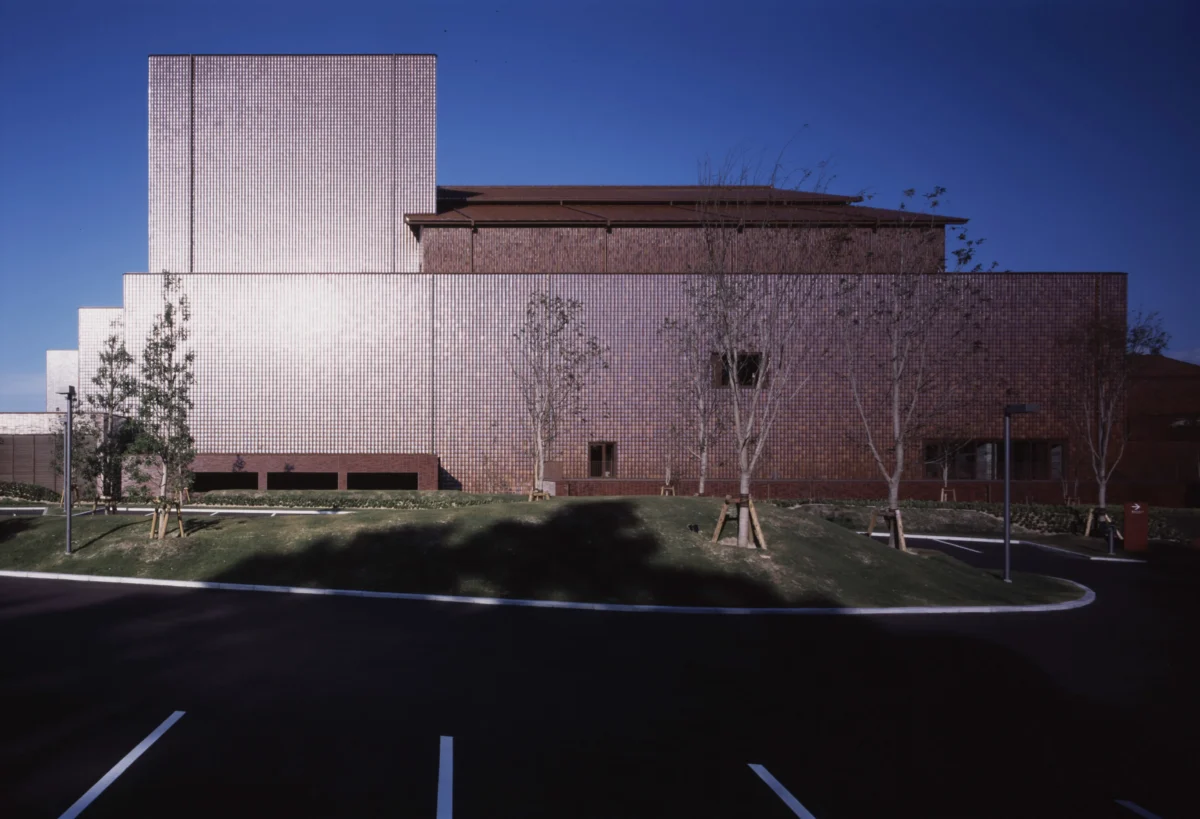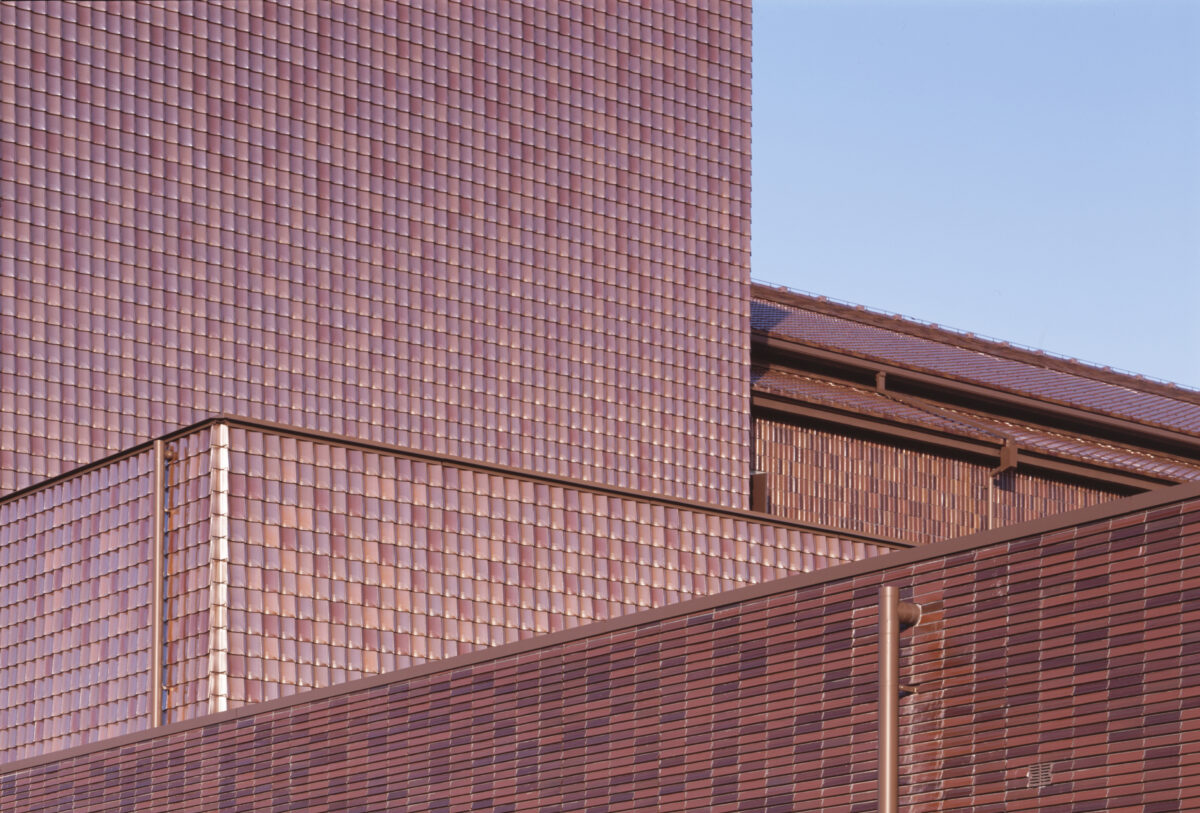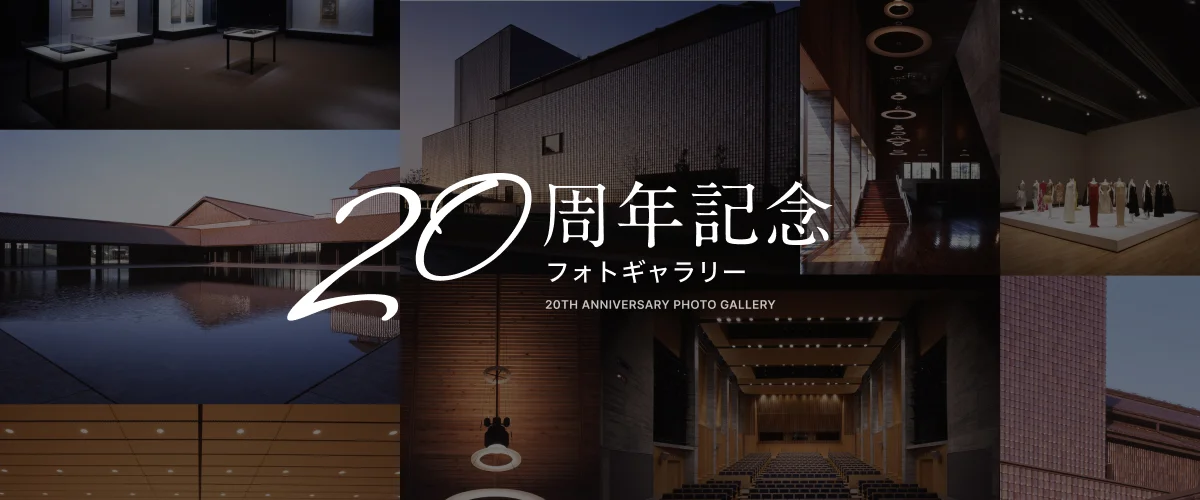[A building speaks to its city] Hiroshi Naito
This building is a rare architectural feat in Japan, combining both an art museum and a theater under one roof. It carries a significant mission—not only for Masuda but also as a cultural hub for the entire Iwami region. Thanks to the bold decision of Governor Nobuyoshi Sumita and the unwavering dedication of all involved, the building was brought to completion. With a site area of 36,000 m², a total floor area of 19,000 m², 32,500 m³ of concrete, 4,400 tons of rebar, and 132,000 m² of formwork, it stands as the result of a meticulously planned investment of vast materials and labor.
The entire reinforced concrete structure is elegantly clad in Sekishu roof tiles, which shimmer with light. There are 120,000 tiles on the roof and 160,000 on the walls. Known for their exceptional weather resistance, these tiles protect the building from the elements. This is the first time in Japan that Sekishu tiles have been used as a wall material.When used on walls, Sekishu tiles reveal a completely different texture than when used on roofs. Their distinctive glassy surface constantly changes expression with the passage of time.A familiar material long seen by the people of the Iwami region has been reborn into something no one has ever seen before, simply by being used on the walls. Sometimes its natural reddish-brown hue is visible, while at other times it gleams gold depending on the angle of the light. Strangely, under a clear blue sky, it shifts to a pale blue, and at dusk, it takes on a subtle green tint. These are truly wall expressions never seen before. Moreover, the texture of this wall is maintenance-free. As long as the building stands, it will retain its current state for hundreds of years.
It is generally believed that the origins of the functions and uses of modern buildings can be traced back to the Renaissance. One of the defining characteristics of architecture since the Renaissance is the transformation of art and music—once reserved for royalty and aristocrats—into forms accessible to the general public. Museums and theaters are prime examples of this evolution. A distinctive feature of this building’s concept is the reunification of art and music, long separated, into a single space that serves as a cultural hub for regional revitalization.
The functions required of both the museum and the theater are realized through the integration of modern technologies. Given the scale of the building, a wide variety of activities take place within. To unify these diverse functions, a strong central element is essential. In this building, a large courtyard encircled by corridors serves that purpose. Measuring 45 meters on each side, the courtyard features a tranquil, mirror-like reflecting pool at its center, 25 meters square. On ordinary days, the pool reflects the sky, bringing a sense of calm to the building. But during events, it disappears, transforming the courtyard into an open plaza.
This building, a complex of diverse functions, is so vast that it resembles an entire city block. From here, the future of Masuda begins to unfold. The building is speaking to the city, saying, “Let us begin here.” (October 2005)
Hiroshi Naito (Architect)

Born in 1950, Hiroshi Naito began his architectural career at the office of Fernando Higueras in Madrid, Spain, and later worked at the office of Kiyonori Kikutake in Japan. In 1981, he established his own firm, Naito Architect & Associates. From 2001 to 2011, he served as a professor at the Graduate School of the University of Tokyo, where he also held the position of Vice President. Since April 2023, he has been serving as the President of Tama Art University.
His major architectural works include the Toba Sea-Folk Museum, Chihiro Art Museum Azumino, Tenshin Memorial Museum of Art in Ibaraki, Makino Memorial Garden & Museum, Shimane Arts Center, Hyūga City Station, Kusanagi Sports Complex Gymnasium in Shizuoka, Toyama Prefectural Museum of Art and Design, Toraya Akasaka Store, Takata Matsubara Tsunami Memorial Park National Remembrance Facility, Tokyo Metro Ginza Line Shibuya Station, Kyoto Kyukyodo, and Kioi Seido.
Sekishu-gawara[Sekishu Roof Tiles]
The Sekishu roof tiles that cover the building are clay tiles produced in the Iwami region of Shimane Prefecture and are considered one of Japan’s three major traditional roof tiles, alongside Sanshu and Awaji tiles. A glaze mixed with Kimachi stone is fired at temperatures exceeding 1200°C, forming a glass-like coating that provides exceptional durability. At the Shimane Arts Center, 120,000 of these tiles are used on the roof and 160,000 on the walls. To avoid a monotonous appearance across the vast wall surfaces, six different types of glaze are used to create a rich and varied texture.



